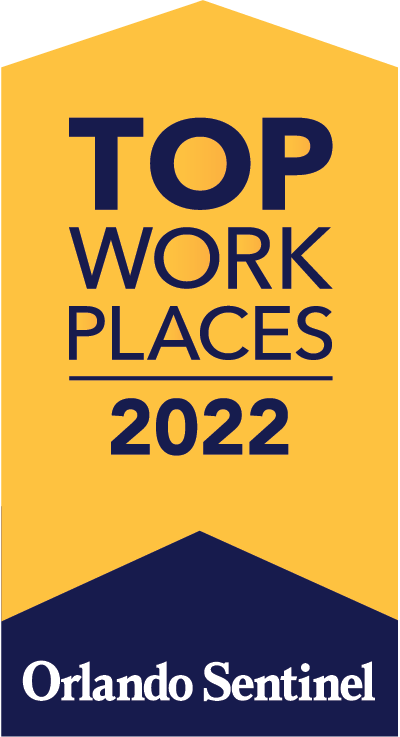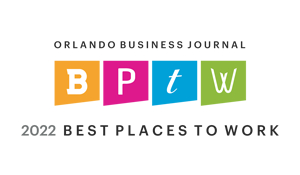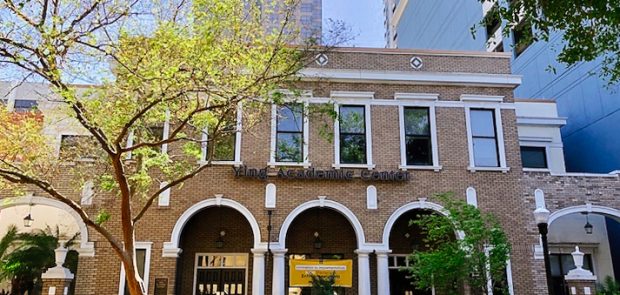
The University of Central Florida project involved the restoration of the old Carey Hand Funeral Home on 36 West Pine Street, Downtown Orlando that was built in 1919 and converted into an academic center. The work consisted of exterior as well as interior renovation of 21,000 sq. ft. on three stories and a Mezzanine. The […]
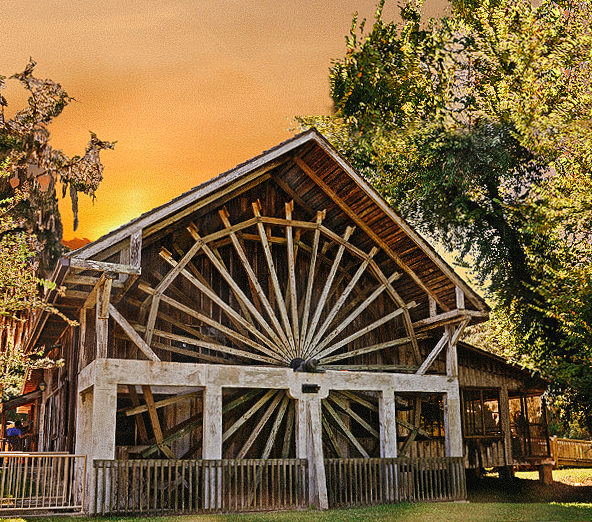
Our contract includes the complete refurbishment of an enormous 27-foot diameter mill wheel, which is one of the largest of its kind in the world, and its support structure constructed in the 1800’s. One of the major features of this project will be the replacement of the original cast iron hub, which weighs approximately 3,000 […]
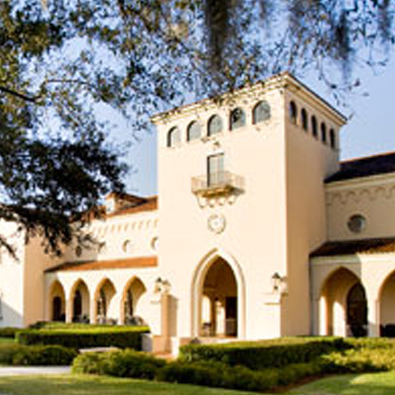
Universities and Colleges across the country are joining the trend to create unique and inviting spaces for their students to study and relax during their hectic school schedules. Rollins College, a renowned liberal arts college and the oldest in the State of Florida, hired The Collage Companies to renovate the first floor (approximately 12,500 SF) […]
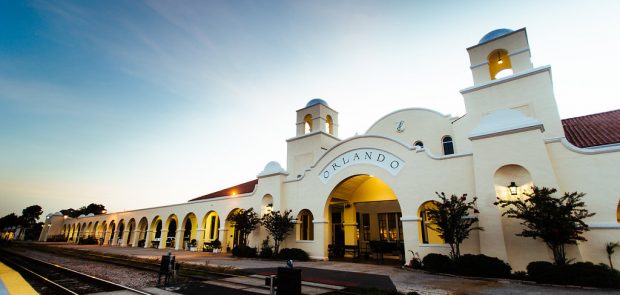
The Collage Companies completed the successful historic restoration of the Orlando Amtrak Station, meeting both City of Orlando historic preservation standards and FDOT vertical construction requirements. The 1926 building, designed by M.A. Griffith and W.T. Hadlow for the Atlantic Coastline Railroad, exemplified Spanish Mission Revival Style architecture but became dingy over time. The stucco walls […]
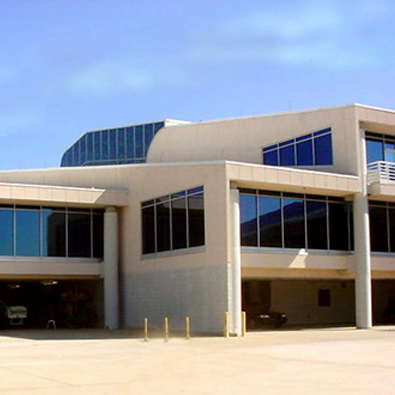
This project consisted of TSA/Homeland Security additions to Daytona Beach Airport for the installation of the ETD/EDS (bomb detection systems) as required by Homeland Security. This was a fast-track project designated as a DOH8 (top priority by the federal government) for the homeland security system.
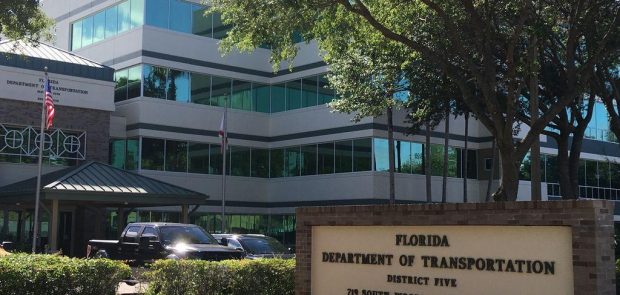
This Florida Department of Transportation project was the interior renovations to an office building built in 1940. The building consisted of 23,238 sq. ft. on three floors. The project included sensitive interior demolition of existing floor structures that would not cause any damage to the building structure while allowing increased floor to ceiling height for […]
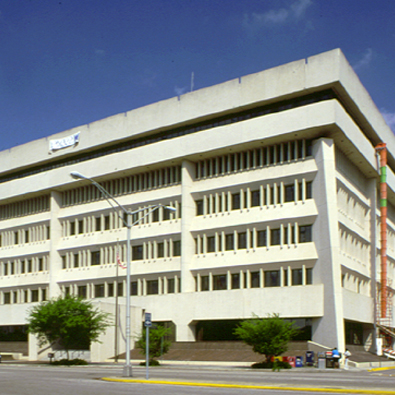
The interior renovation project for the Federal Courthouse Building in downtown Orlando, Florida offered challenges to the typical construction process. Security measures included armed guards, and detection devices, used to ray all equipment and tools. Limited access, special working hours had to be considered to achieve the schedule. The schedule was met. The new courtrooms […]
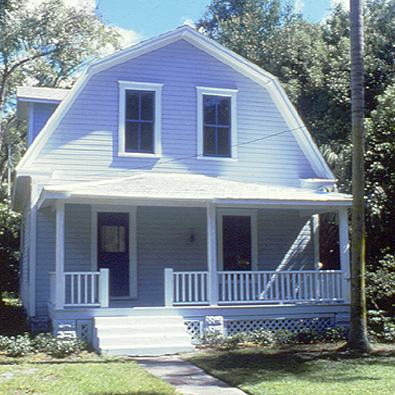
The Nannie Cahoon project was special in that it was a renovation of a historical residence. It was essential to maintain the character and replica of detail in the history of this home. This historic renovation was done in conjunction with Architect, Charlmers Yielding and OLD, Inc. (Orlando Landmarks Defense, Inc.), an organization that is […]
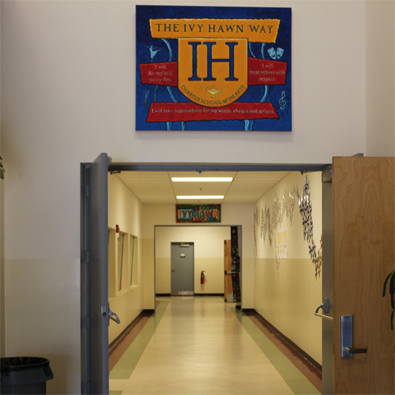
Ivy Hawn Charter School – The Collage Companies completed the total conversion of an existing multi-story warehouse into a state-of-the-art school for the arts. The new spaces built for the school included classrooms and halls for dance, music, and visual art. There was also space created for science laboratories and other traditional school elements still […]
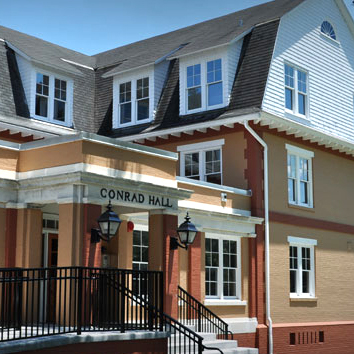
The Collage Companies renovated two student housing complexes at Stetson University, Conrad Hall and Stetson Cove, and completed an extensive remodel of Stetson’s Science building, Sage Hall. Collage provided comprehensive design build services for renovation to the 44 unit Stetson Cove Apartments located off campus on Pennsylvania Avenue. Work included selective demolition and replacement of […]



