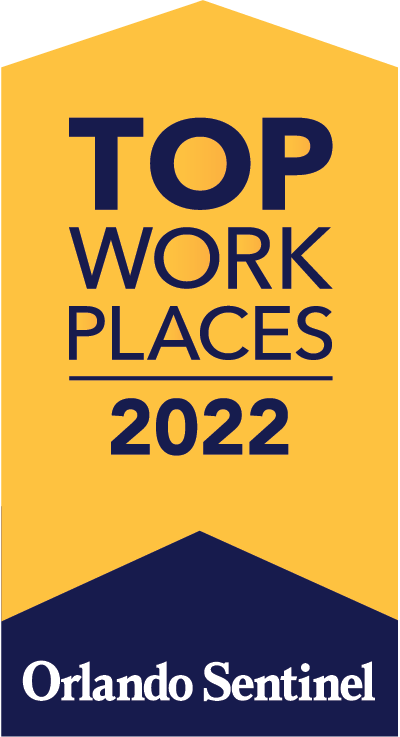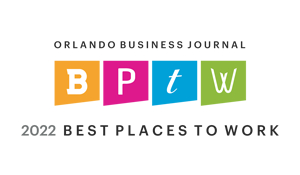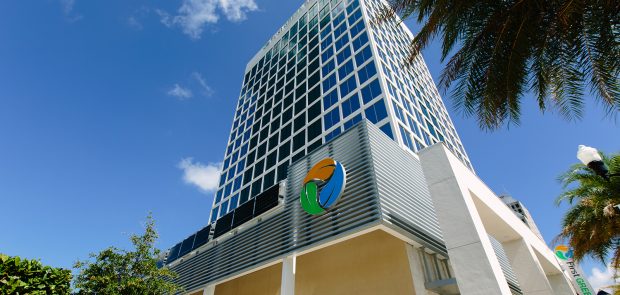
When the First Green Bank project was completed in 2018 it was celebrated as the first LEED v4 ID&C Retail Platinum project certification in the world. The project team responsible for the (now) Seacoast Bank Building, located at 250 North Orange Avenue in downtown Orlando, (formerly First Green Bank) was awarded the USGBC’s Innovative Project Award […]
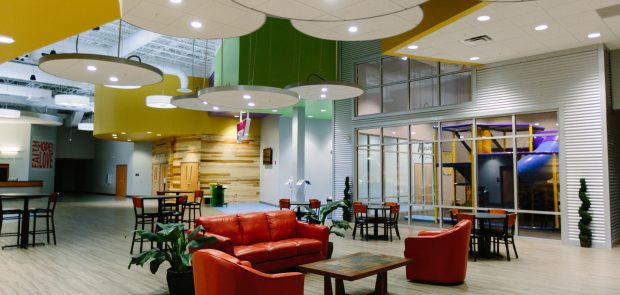
The Collage Companies provided design/build and renovation services for the River of Life Christian Center of Orlando. Since moving into their current location, the congregation has more than doubled in size, now accommodating nearly 2000 guests weekly. A warm industrial theme is the backdrop for the renovations that resulted in doubling their sanctuary space, tripling […]
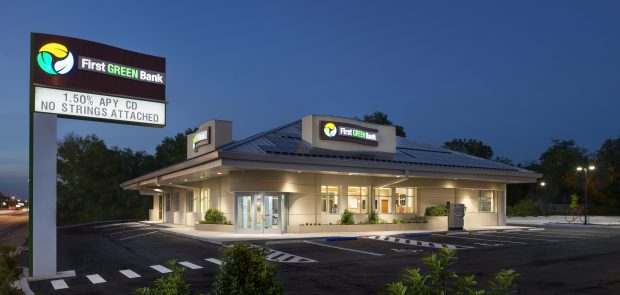
This design build project, completed by the proposed design build team of Collage and VOA Architects, earned LEED Gold certification. The relationship and teamwork by all Collage/VOA and the Owner caused this project to be a huge success. The building includes 6,400 SF with a 4,000 SF bank branch and a 2,400 SF lease space. […]
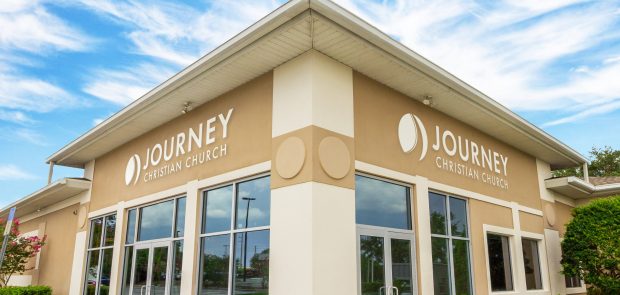
The Collage Companies completed, two months ahead of schedule, the design/build and renovation for the Journey Lake County, in Eustis, Florida. The Church opened officially on August 11th, 2019. The Collage Companies provided design/build and renovation services for 7,800 square feet of what used to to be the Lake County Tax Collector’s office in Eustis, […]

The Westmonte Recreation Center project is the complete replacement of a park that was built in the early 1970s, and originally served as a private club for the residents of the Spring Oaks neighborhood. In 1978, the park was expanded to include summer camp programs and activities, and in 1988 it received its most notable upgrade: a therapeutic […]
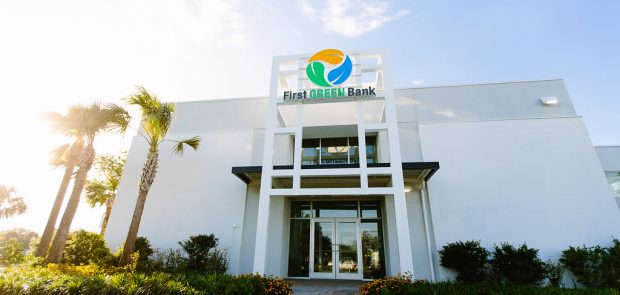
With a corporate vision that emphasizes social and environmental responsibility, First GREEN Bank selected a LEED professional to renovate its Ormond Beach branch. The Collage Companies, led by Brian A. Walsh, LEED AP BD+C, performed the sustainable renovation. Collage renovated the first floor and exterior of an existing 10,956 sf building, using LEED accredited materials whenever possible. […]
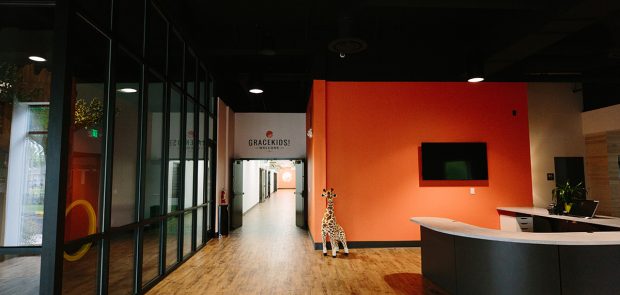
Collage converted an existing 43,297 SF industrial building into a new, Mid-Century Modern Style church with a worship center, Third Place (lobby), classrooms and meeting spaces, children’s wing, and offices. A non-denominational church with six campuses throughout greater Orlando, Grace has been growing since its founding 14 years ago… so it needed a permanent home. […]
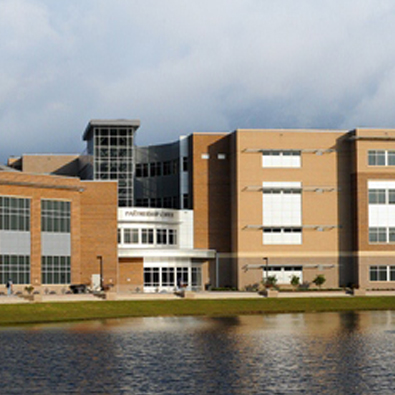
The Collage Companies was responsible for the complete replacement of the chillers in Building “V” at SSC. Since this project was the replacement of existing “on-line and fully functioning” air conditioning chiller units, construction took place during the winter break while students were off campus. Work took place in the existing main mechanical plant at […]
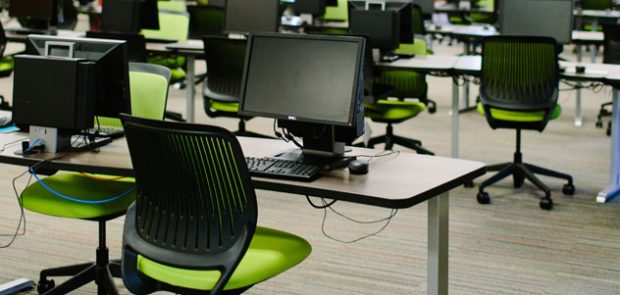
Collage renovated the second floor classroom space of Building J on the Lake Mary / Sanford Campus of Seminole State College to create offices and a new space for its Academic Success program. Additionally, second floor restrooms were renovated to comply with current ADA standards. Miscellaneous Mechanical work in adjacent spaces was performed.
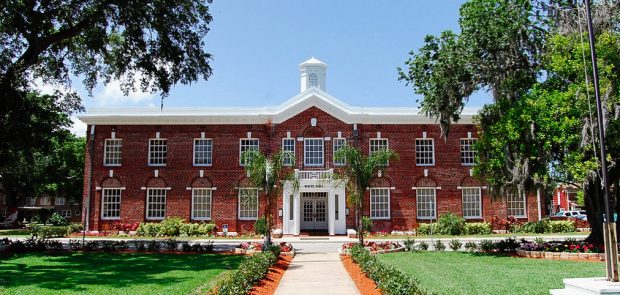
This project was a complete (interior and exterior) historical preservation of White Hall at Bethune-Cookman College. The primary features of White Hall consisted of a 483-seat (5,500 sq. ft.) chapel and a two story administrative building (9,500 sq. ft.). The work consisted of demolition, lead paint abatement, extensive brickwork and millwork, roofing, windows, acoustical ceilings, […]



