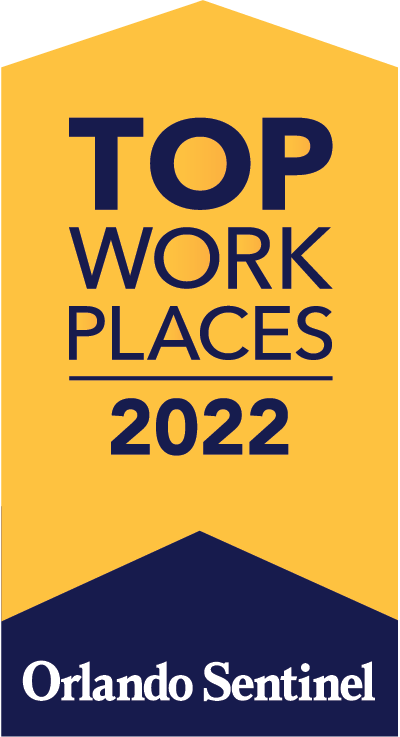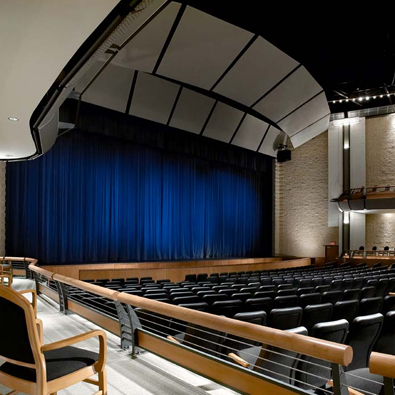
COLLAGE was awarded the complete building construction and the interior/exterior finishes for the $19.8 Million University of North Florida Fine Arts Complex. The project contained 125,000 sq. ft. of music, writing, and drawing areas, including a 1,400 seat auditorium and a 200 seat performing theater. The Theater with Orchestra Pit looks up to a Fly […]
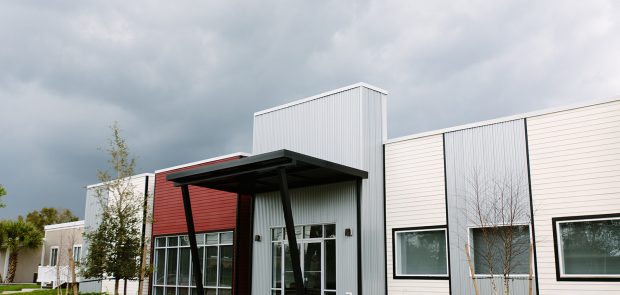
The Adult & Teen Challenge center located in Sanford, Florida provides Christian faith-based, residential care to young people and adults who struggle with life-controlling problems. The Collage Companies provided general contracting services for Teen Challenge. The project included demolition of two existing dormitory buildings as well as a phased demolition of the administration building and the construction of a […]
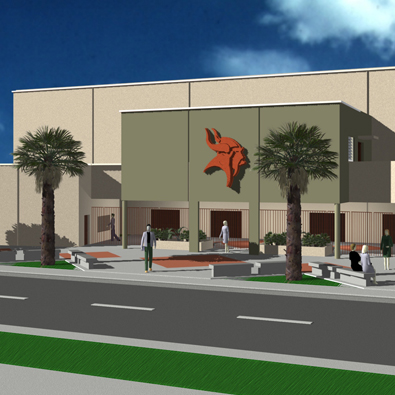
The COLLAGE Companies provided Design Build and Construction Management services for the Miami Norland Senior High School. The project included the addition of a state-of-the-art 24,700 sq. ft. gymnasium facility with seating capacity for 2,700 persons as well as the remodeling and renovations of the existing school gymnasium. Due to the complexity of the project and the fact that the […]
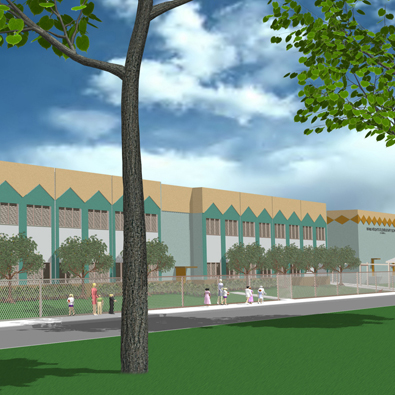
The COLLAGE Companies, a leader in integrated services since 1982, has provided Design Build services for many education sector projects, we are very proud of our work at Miami Heights Elementary School. This 46,000 sq. ft. Design Build project included the design and construction of a two-story addition to the existing school. This facility houses kindergarten through primary grade levels and includes two new […]
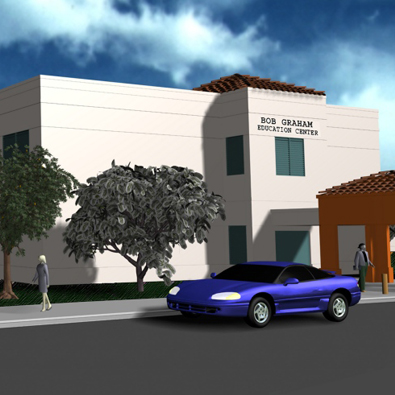
Working with Miami-Dade County Public Schools systems, we provided Design Build services for the Bob Graham Education Center. This project consisted of working on an occupied campus and marked another successful partnership between COLLAGE and MDCPS. The Collage Companies has been building schools and other education sector projects in Florida since 1982. OUR MISSION IS TO BUILD PROJECTS THAT STRENGTHEN THE FOUNDATION AND FABRIC […]
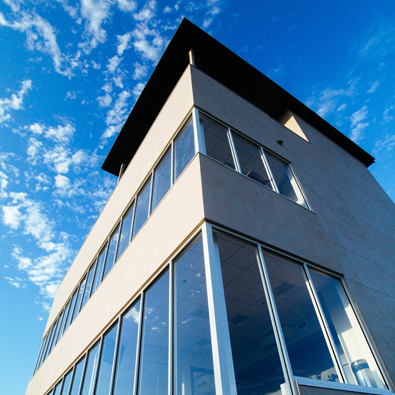
The Collage Companies provided design and construction services for the improvements to the existing Spec Martin Stadium complex in DeLand, Florida, home to Stetson University. When Stetson University decided to begin a football program at the university, they approached the City of DeLand and negotiated an arrangement to play all of their home games at […]
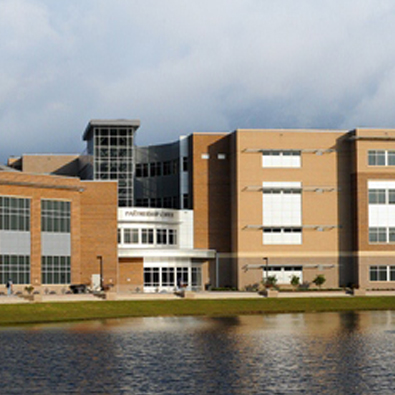
The Collage Companies was responsible for the complete replacement of the chillers in Building “V” at SSC. Since this project was the replacement of existing “on-line and fully functioning” air conditioning chiller units, construction took place during the winter break while students were off campus. Work took place in the existing main mechanical plant at […]
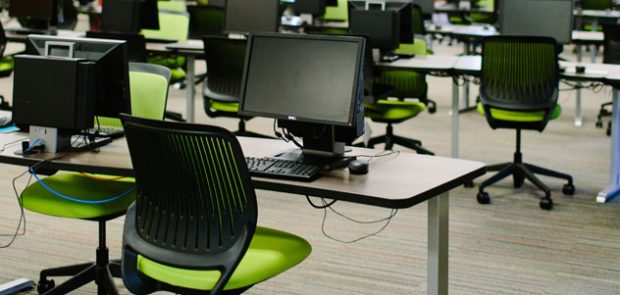
Collage renovated the second floor classroom space of Building J on the Lake Mary / Sanford Campus of Seminole State College to create offices and a new space for its Academic Success program. Additionally, second floor restrooms were renovated to comply with current ADA standards. Miscellaneous Mechanical work in adjacent spaces was performed.
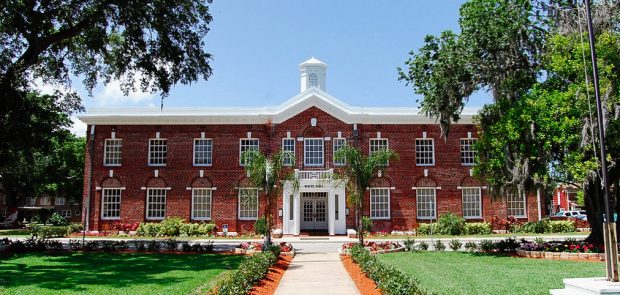
This project was a complete (interior and exterior) historical preservation of White Hall at Bethune-Cookman College. The primary features of White Hall consisted of a 483-seat (5,500 sq. ft.) chapel and a two story administrative building (9,500 sq. ft.). The work consisted of demolition, lead paint abatement, extensive brickwork and millwork, roofing, windows, acoustical ceilings, […]
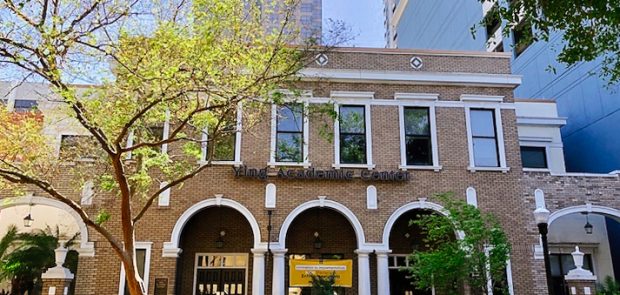
The University of Central Florida project involved the restoration of the old Carey Hand Funeral Home on 36 West Pine Street, Downtown Orlando that was built in 1919 and converted into an academic center. The work consisted of exterior as well as interior renovation of 21,000 sq. ft. on three stories and a Mezzanine. The […]



