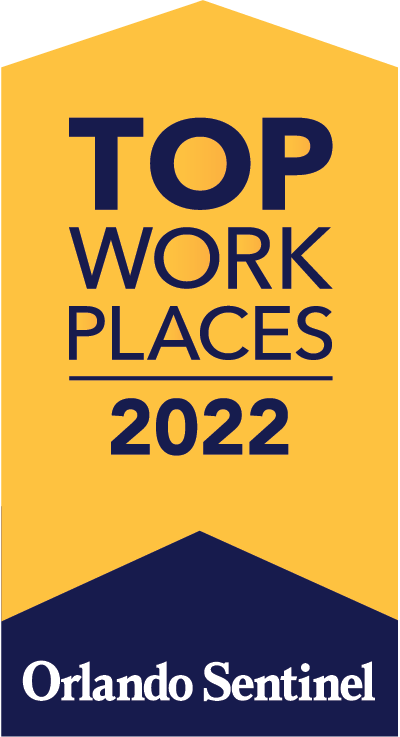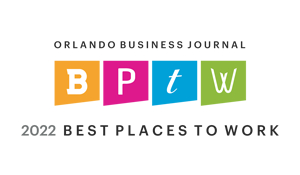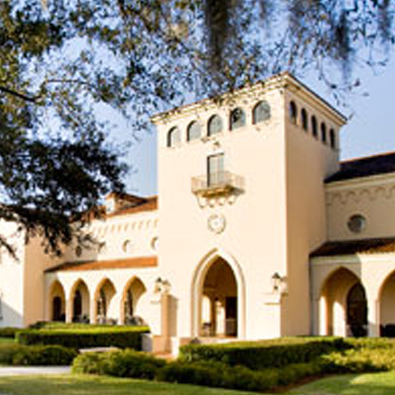
Universities and Colleges across the country are joining the trend to create unique and inviting spaces for their students to study and relax during their hectic school schedules. Rollins College, a renowned liberal arts college and the oldest in the State of Florida, hired The Collage Companies to renovate the first floor (approximately 12,500 SF) […]
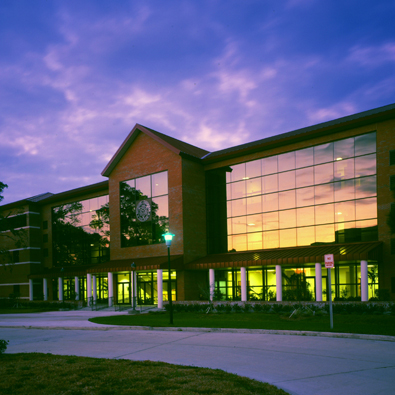
The Bethune-Cookman College Business Management Hospitality Classroom Building consists of a 3-story, 45,000 sq. ft. discipline academic center for Bethune-Cookman College. The building includes a complete state-of-the art culinary institute classroom kitchen, a hotel management portion with several full size mock hotel rooms, lobby, computer labs and other equipment. The building is a steel frame […]
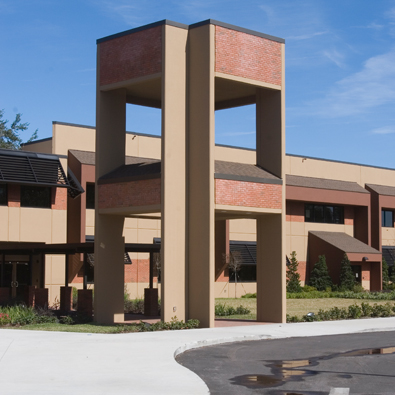
With a master plan that covers two phases of construction, Orangewood Presbyterian Church is moving through the design development for a new sanctuary facility, an education building, an office building, a youth addition, related site development and renovations of existing gymnasium and education building. The two-story 50,000 sq. ft. education building includes facilities to accommodate […]
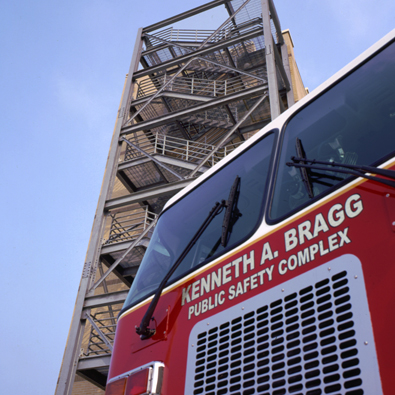
This project completed for the Lake County School Board, consisted of the construction of seven new 1-story buildings totaling 30,900 S.F. The buildings were made of solid concrete. The Kenneth Bragg Public Safety Complex project was a traditional Design/Bid Project constructed next to an existing Elementary School Campus. Collage was particularly sensitive to scheduling of […]
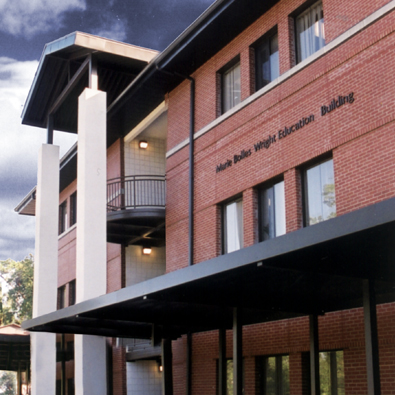
Christian Home and Bible is a new 19,019 sq.ft. free standing Classroom Facility, consisting of a three-story wing and a two-story wing, educational classroom facility. The new structure is located on the existing campus of the Christian Home and Bible School, in Mount Dora. The facility is utilized for Kindergarten through 5th grade student classrooms, […]
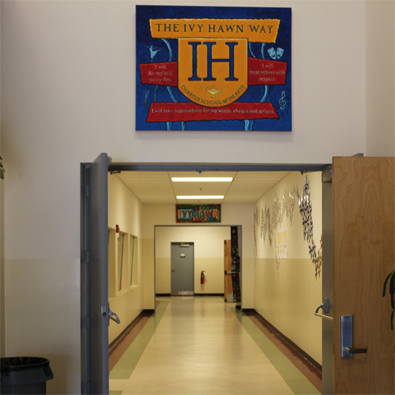
Ivy Hawn Charter School – The Collage Companies completed the total conversion of an existing multi-story warehouse into a state-of-the-art school for the arts. The new spaces built for the school included classrooms and halls for dance, music, and visual art. There was also space created for science laboratories and other traditional school elements still […]
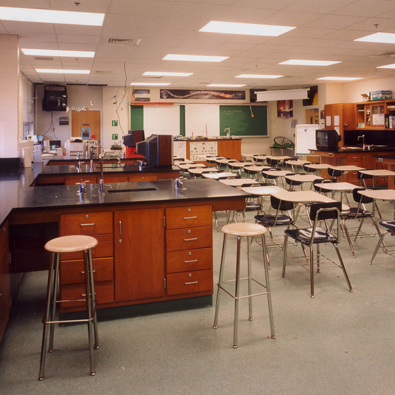
The project includes the renovation and remodeling of the Palm Coast High School’s existing auditorium, gymnasium, cafeteria and classrooms, as well as the new construction of five buildings ranging from 1,200 to 54,000 sq. ft. The new buildings consisted of a two-story classroom wing, gymnasium, central chiller plant, sports complex field house and an athletic […]
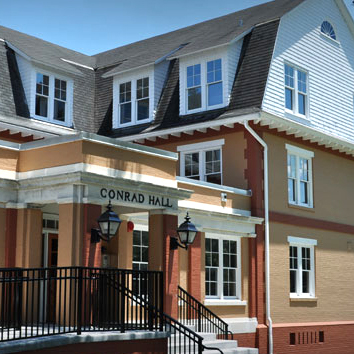
The Collage Companies renovated two student housing complexes at Stetson University, Conrad Hall and Stetson Cove, and completed an extensive remodel of Stetson’s Science building, Sage Hall. Collage provided comprehensive design build services for renovation to the 44 unit Stetson Cove Apartments located off campus on Pennsylvania Avenue. Work included selective demolition and replacement of […]



