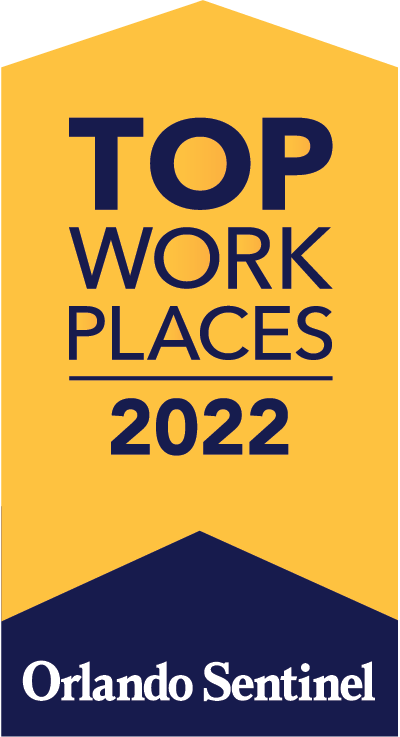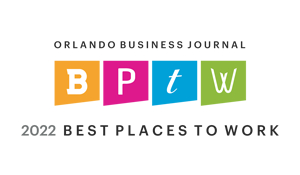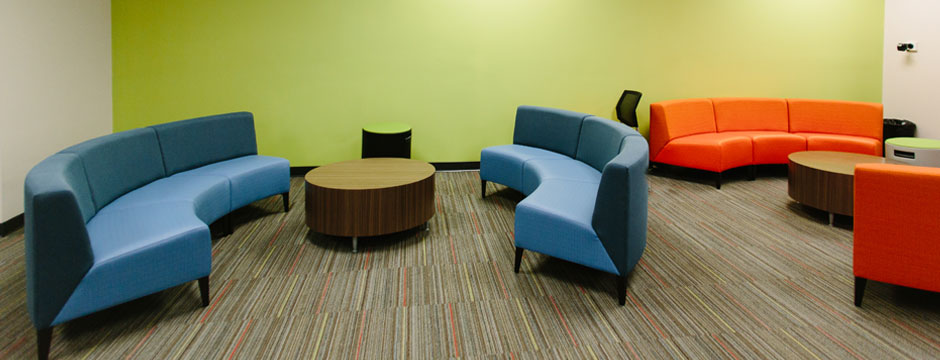
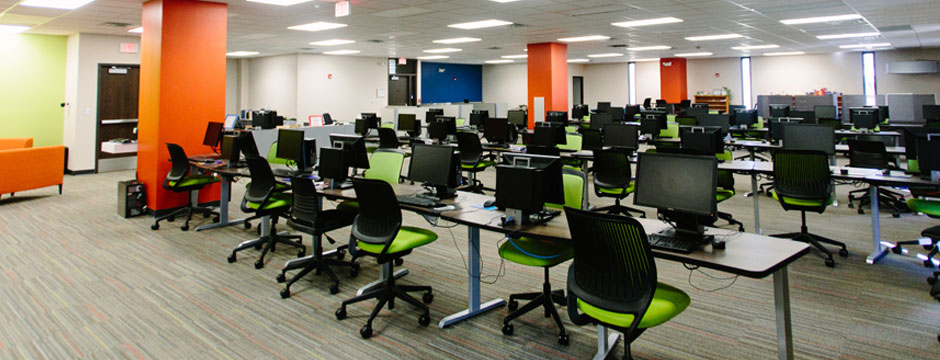
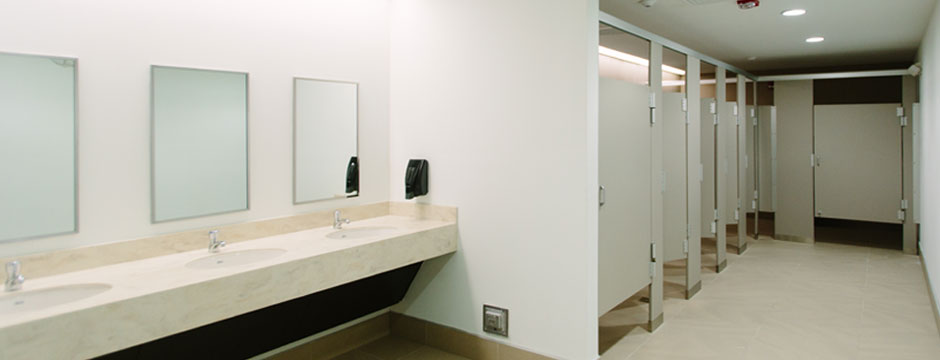
Seminole State College
Lake Mary/Sanford, FL
Collage renovated the second floor classroom space of Building J on the Lake Mary / Sanford Campus of Seminole State College to create offices and a new space for its Academic Success program. Additionally, second floor restrooms were renovated to comply with current ADA standards. Miscellaneous Mechanical work in adjacent spaces was performed.
Related Projects
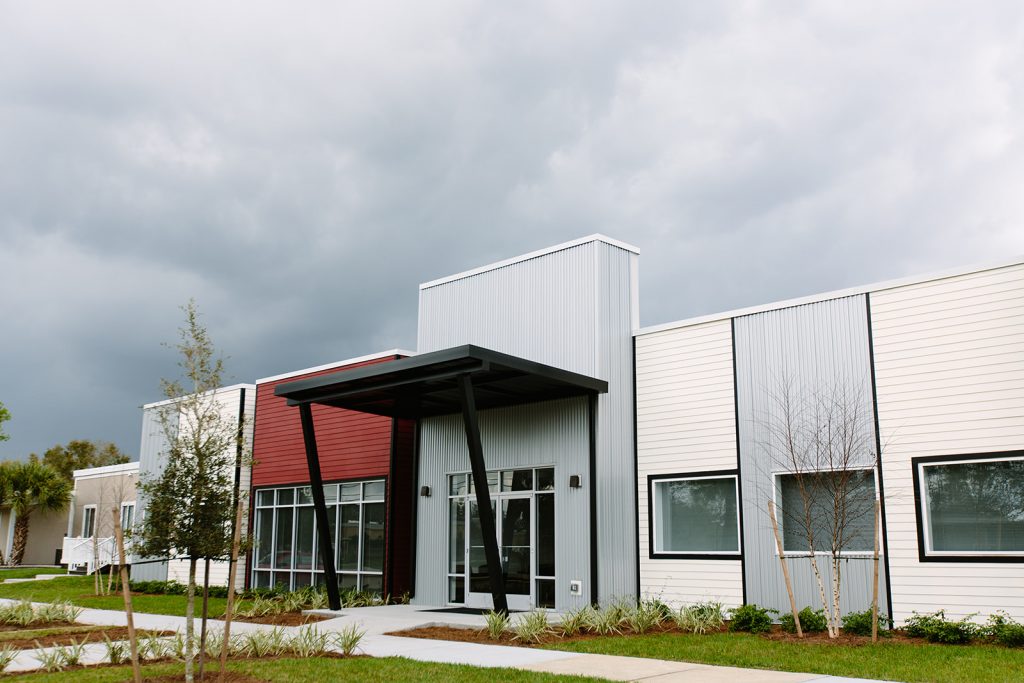
The Adult & Teen Challenge center located in Sanford, Florida provides Christian faith-based, residential care to young people and adults who struggle with lif…
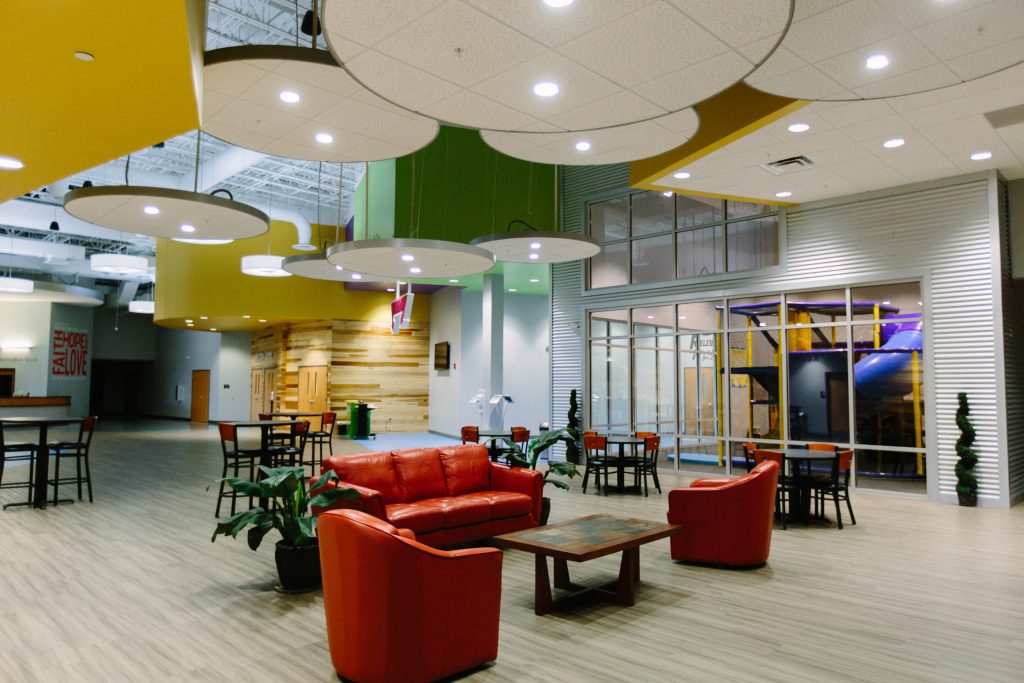
The Collage Companies provided design/build and renovation services for the River of Life Christian Center of Orlando. Since moving into their current location, the …
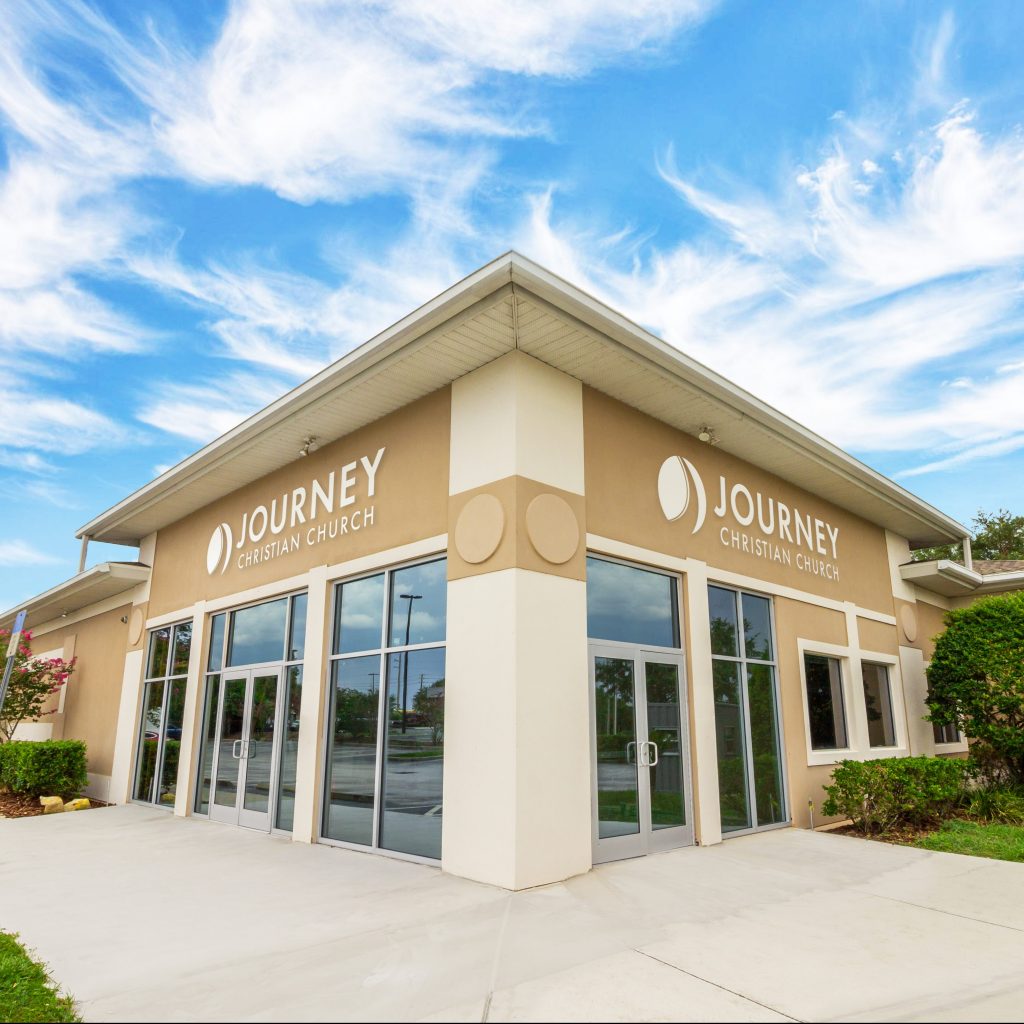
The Collage Companies completed, two months ahead of schedule, the design/build and renovation for the Journey Lake County, in Eustis, Florida. The Church opened off…
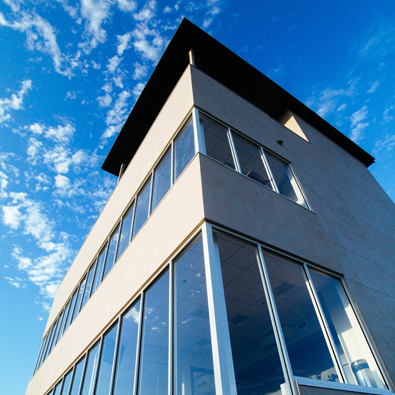
The Collage Companies provided design and construction services for the improvements to the existing Spec Martin Stadium complex in DeLand, Florida, home to Stetson …


