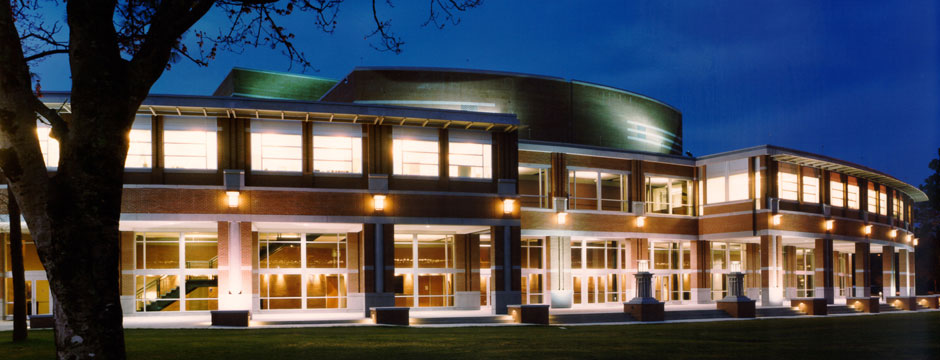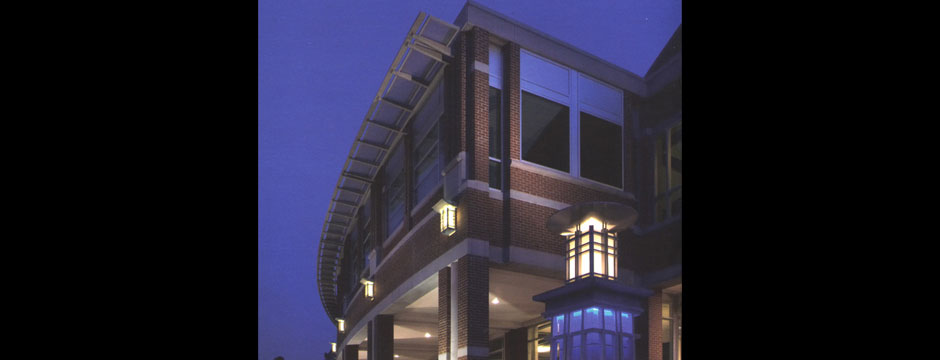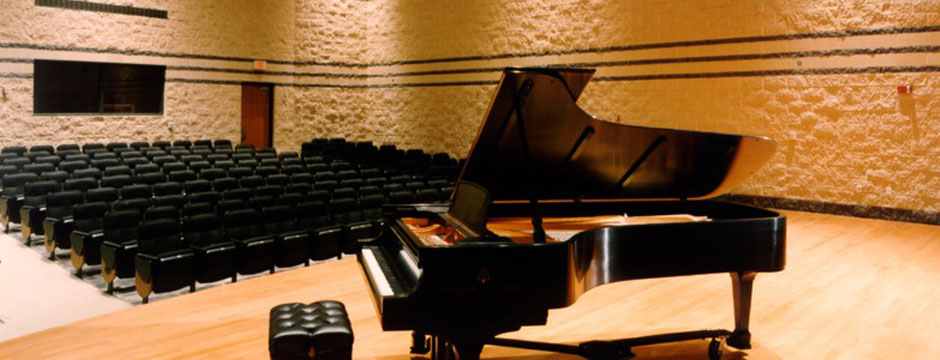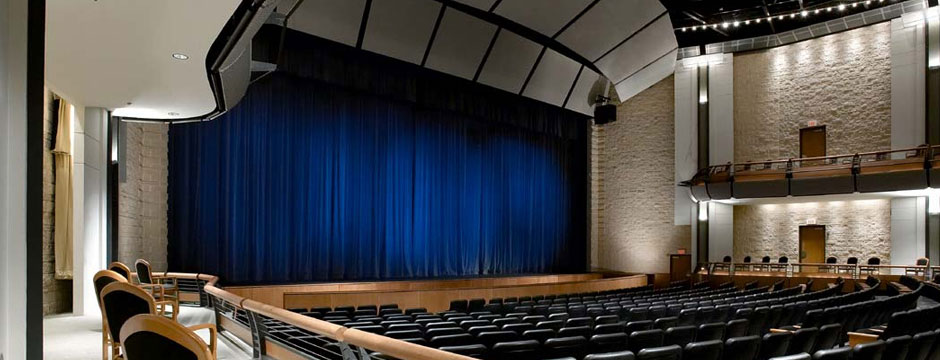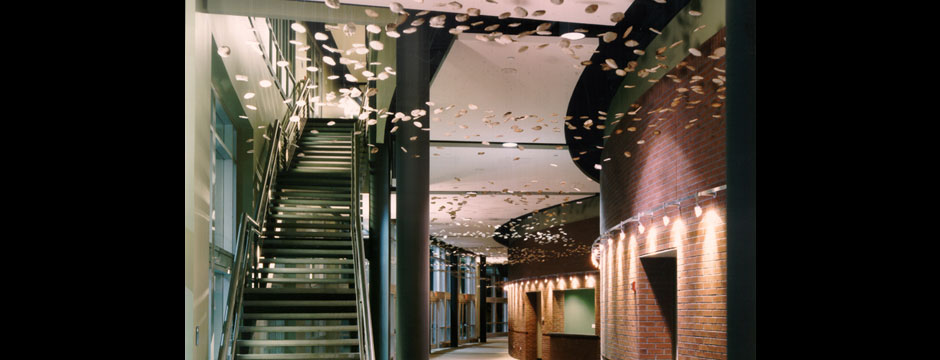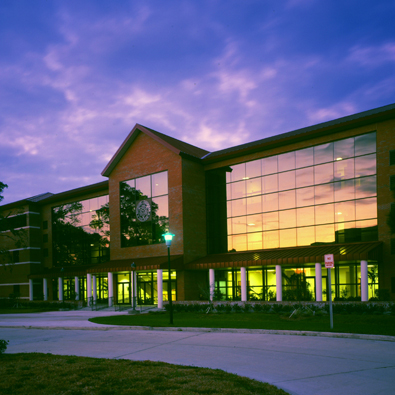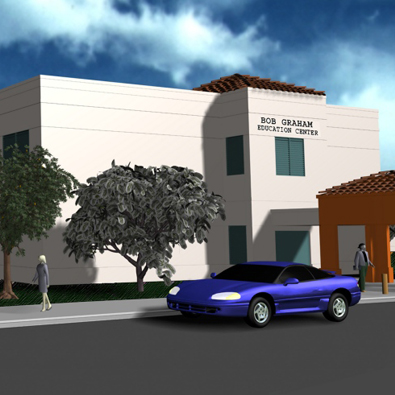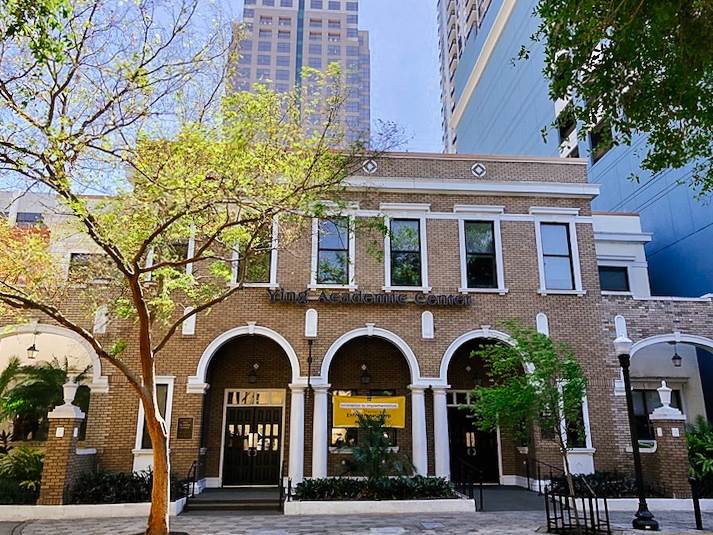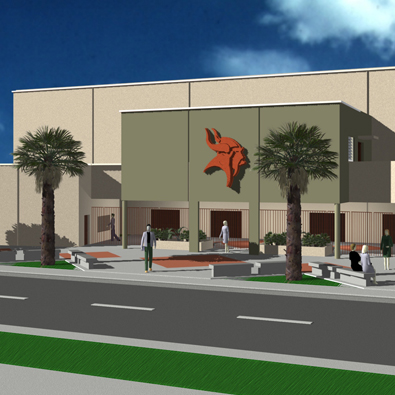UNF
Jacksonville, FL
COLLAGE was awarded the complete building construction and the interior/exterior finishes for the $19.8 Million University of North Florida Fine Arts Complex. The project contained 125,000 sq. ft. of music, writing, and drawing areas, including a 1,400 seat auditorium and a 200 seat performing theater. The Theater with Orchestra Pit looks up to a Fly Gallery of a grand 80 ft. The exterior split face block also extends into the interior corridors making the already fabulous curved lobby complete with glass and fine finishes even more impressive. Under the standing seam roof are Auditoriums, Painting Studios, Print-Making Classrooms, Practice Rooms, an Electronic Computer Music Lab, a Chorus Room, Journal Rooms, Drawing & Graphics Studios, a Music Theory Room, and Piano Rooms. The interior finishes include lighting, seating, acoustic, draperies and staging. The exterior is architectural precast, manufactured stone and brick. The frame is concrete block, with structural steel and bar joists. The UNF building was constructed under very tight sight constraints – adjacent to a recently constructed garage and an existing campus building.




