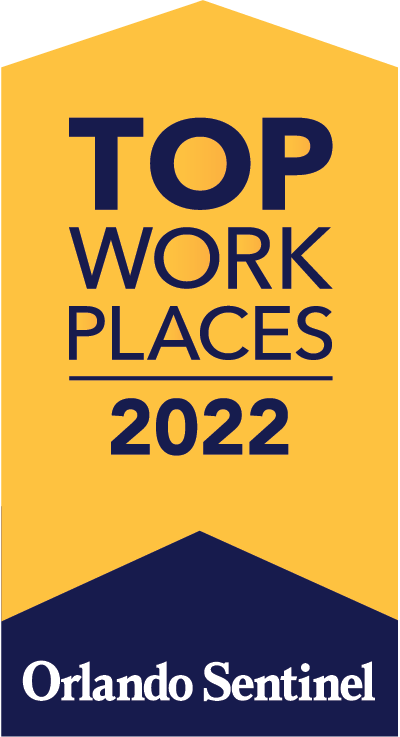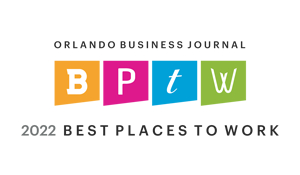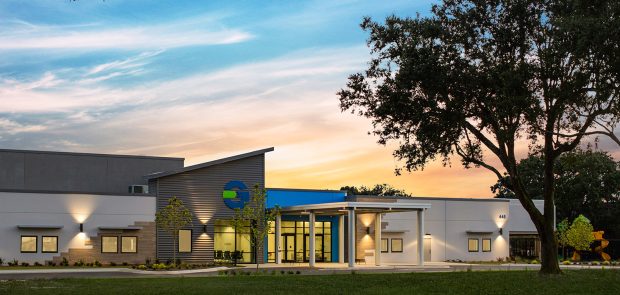
Gateway Church of Christ, located in Pensacola, Florida, is a large-scale renovation and design-build project that Collage completed in affiliation with BGW Architects, a national design-build church firm. The structure is made of solid, tilt-up concrete walls, impact-resistant glazing, and a fully loaded commercial kitchen for their volunteers who cook regularly for large gatherings of […]
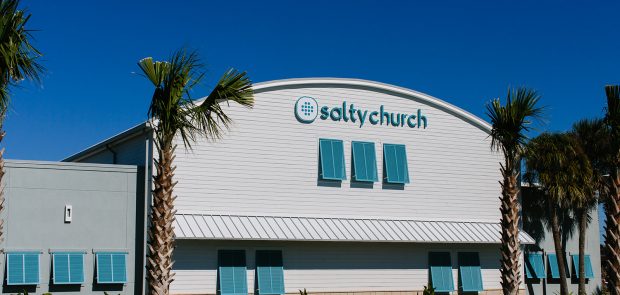
Salty Church Worship Building, located in Ormond Beach, Florida, is a 11,600 sq. ft. worship building constructed for Salty Church on their existing property. The church services a growing community and the existing facility was simply not able to accomodate the services adequately. City architectural requirements were strict in that new construction had to coincide […]
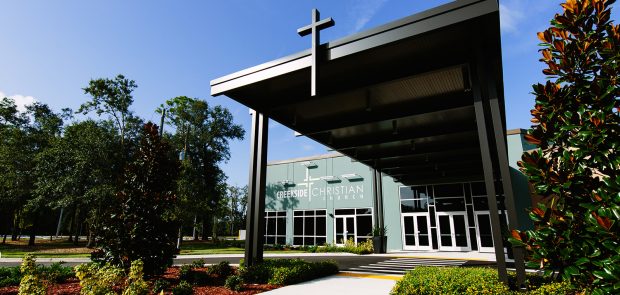
Creekside Christian Church Campus, located in St. Johns Florida, is an expansive 32,000 sq. ft. worship center. The Collage Companies provided general contracting services for the project, including the 790-seat sanctuary with an adjacent fellowship café. The space offers multiple classrooms and multi-functional spaces. Expansive site improvements on this 30-acre property included two new retention ponds to […]
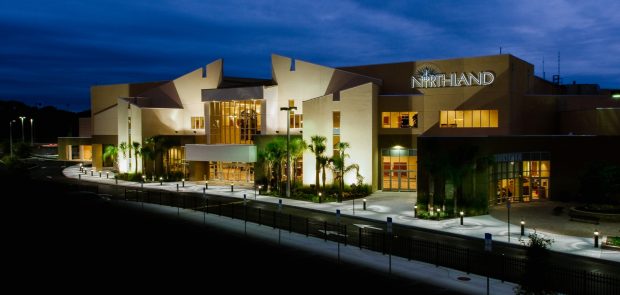
This $28 million project focuses on meeting the needs of a growing and changing congregation. The new 3,000 seat Sanctuary is one component of a new 140,000 sq. ft. building along with a foyer the size of a football field, prayer rooms, 25 classrooms, a bookstore, a café, a children’s playground, an outdoor gathering space […]
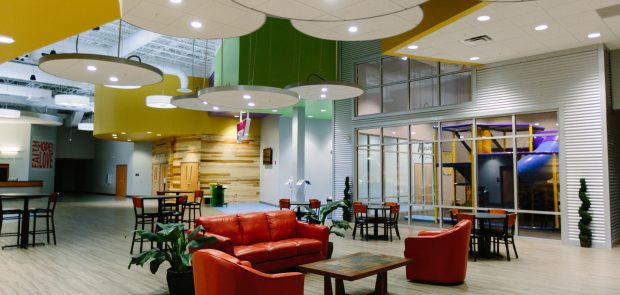
The Collage Companies provided design/build and renovation services for the River of Life Christian Center of Orlando. Since moving into their current location, the congregation has more than doubled in size, now accommodating nearly 2000 guests weekly. A warm industrial theme is the backdrop for the renovations that resulted in doubling their sanctuary space, tripling […]
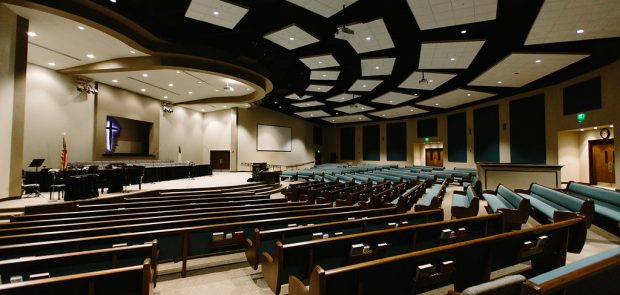
Collage completed a design build project for West Orlando Baptist Church of Ocoee, Florida. The project included construction of a new 28,000 SF auditorium and a classroom addition to an existing church building. With a budget of $5 Million, work included tilt-wall construction, the creation of stadium seating within the sanctuary space, and site work […]
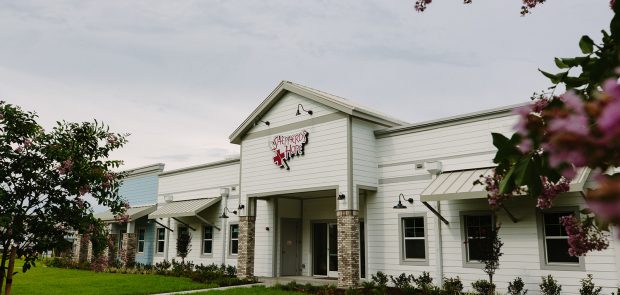
The Collage Companies provided Design Build services for Shepherd’s Hope West Orange Medical Center. This 10,000 square foot facility, located at 455 9th Street, is home to the organization’s administrative office, food pantry and medical clinic. The facility creates a permanent central office and clinical footprint that, for the first time in the organization’s history, […]
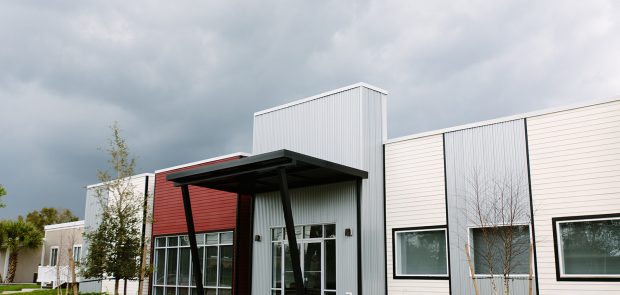
The Adult & Teen Challenge center located in Sanford, Florida provides Christian faith-based, residential care to young people and adults who struggle with life-controlling problems. The Collage Companies provided general contracting services for Teen Challenge. The project included demolition of two existing dormitory buildings as well as a phased demolition of the administration building and the construction of a […]
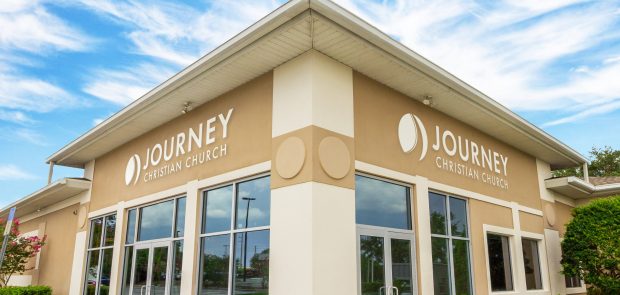
The Collage Companies completed, two months ahead of schedule, the design/build and renovation for the Journey Lake County, in Eustis, Florida. The Church opened officially on August 11th, 2019. The Collage Companies provided design/build and renovation services for 7,800 square feet of what used to to be the Lake County Tax Collector’s office in Eustis, […]
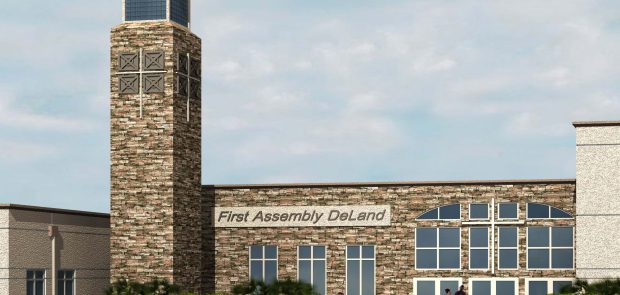
First Assembly Deland includes 41,000 SF of worship and multipurpose space. The large banquet style multipurpose room with stage allows for large gatherings while the well-equipped sanctuary with seating for 750 provides a traditional worship setting. The design also includes a substantial nursery, classrooms and fellowship space along with the inviting elements of a café […]



