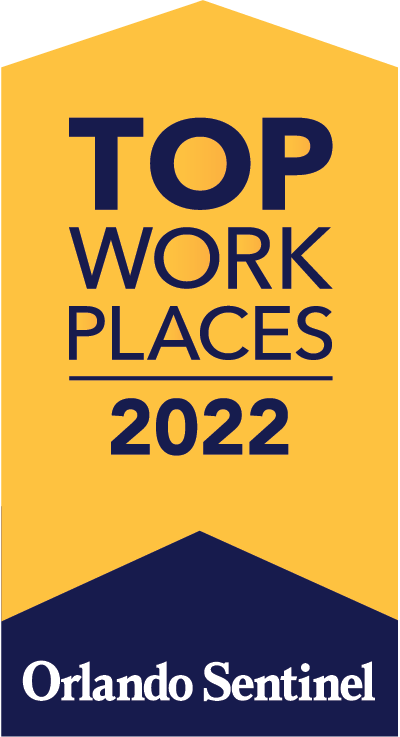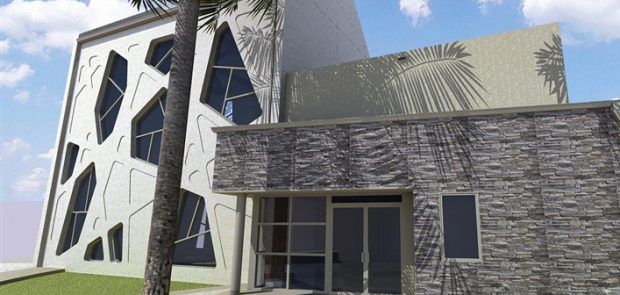
The Chapel at the VA Medical Center Complex in Orlando, Florida is an interfaith place of worship designed to provide US servicemen and women with a place of peace and rest while visiting the medical complex. The Chapel is a 2,400 square foot architectural gem. The identifying component of the project is the 40 foot tall architectural […]
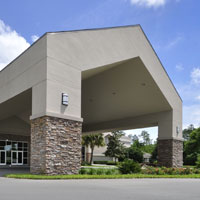
The Collage Companies adds First Baptist Church of Umatilla, Florida to its portolio of religious structures. The project involved construction of a new state-of-the-art 29,040 SF multi-use church building. This building provided an expanded Narthex which joins the existing Sanctuary Narthex to the new multi-use church building. A main feature of the new building is the large […]
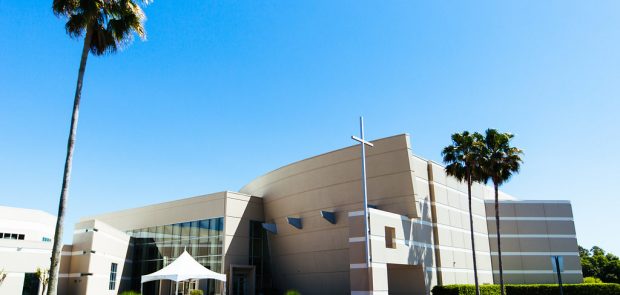
This 32,375 SF project for Journey Christian Church included a 12,000 SF building expansion — an entirely new multi-use space, which incorporated a gymnasium and children’s church area. Renovations to the existing building included converting the youth center into a black-box style theater, opening up the main lobby area, improving classrooms, nursery, and restrooms by […]
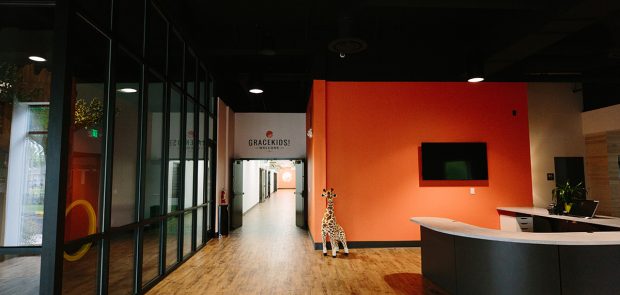
Collage converted an existing 43,297 SF industrial building into a new, Mid-Century Modern Style church with a worship center, Third Place (lobby), classrooms and meeting spaces, children’s wing, and offices. A non-denominational church with six campuses throughout greater Orlando, Grace has been growing since its founding 14 years ago… so it needed a permanent home. […]
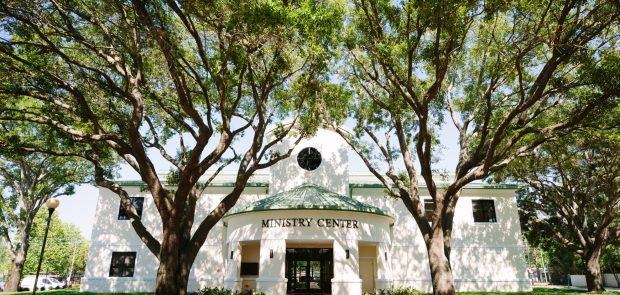
The Collage Companies was Construction Manager at Risk for Sts. Peter and Paul Catholic Church’s new Ministry Center. The 20,000 SF project included demolition of the existing Sanctuary building and salvaging of furnishings and building materials; site work; and construction of a CMU exterior wall building with a cast stone base, a stucco finish and […]
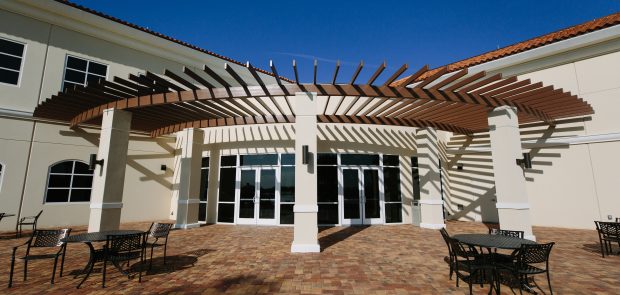
Collage designed and built a $9.4 million project for Pioneers International, as the growing Lake Nona based missions agency reached its facility limits – with cubicles filling every square inch of their current facility. The new 50,000 SF building named The Fletcher Center consists of a large interactive and educational lobby entrance, along with both […]
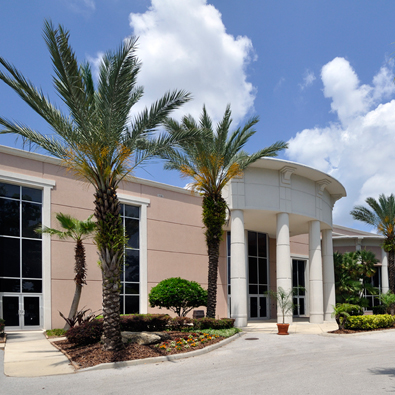
This 47,742 sq. ft. building was a unique structural “shell” with a plan to build-out the inside in the future. This facility was built as a “greenfield” site project with great care taken to save every possible stately oak tree. COLLAGE performed the interior build-out project for the church encompassing 22,180 sq. ft. This project […]
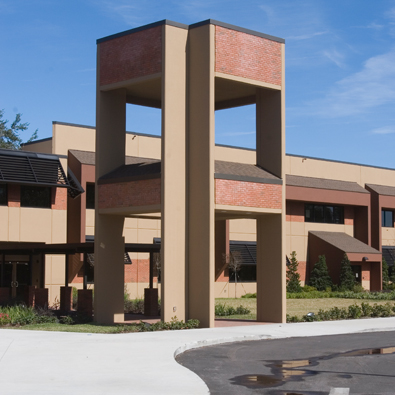
With a master plan that covers two phases of construction, Orangewood Presbyterian Church is moving through the design development for a new sanctuary facility, an education building, an office building, a youth addition, related site development and renovations of existing gymnasium and education building. The two-story 50,000 sq. ft. education building includes facilities to accommodate […]
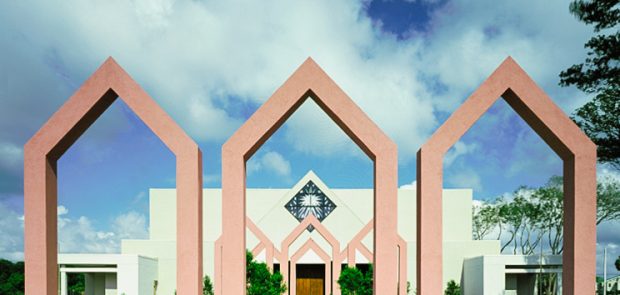
The Resurrection project was the construction of a new sanctuary building for an existing Catholic congregation. The sale of existing property allowed a small church to construct a beautiful new facility with room for additional phases on a new ten acre site. The prominent and contemporary design includes 40′ high ceilings, stained glass (moved from […]
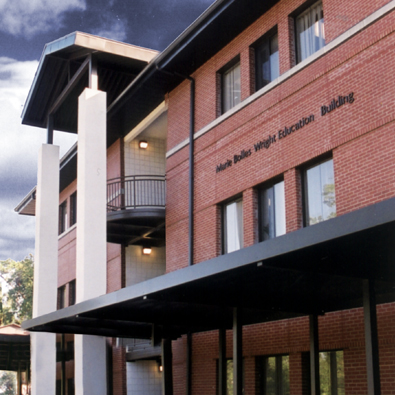
Christian Home and Bible is a new 19,019 sq.ft. free standing Classroom Facility, consisting of a three-story wing and a two-story wing, educational classroom facility. The new structure is located on the existing campus of the Christian Home and Bible School, in Mount Dora. The facility is utilized for Kindergarten through 5th grade student classrooms, […]



