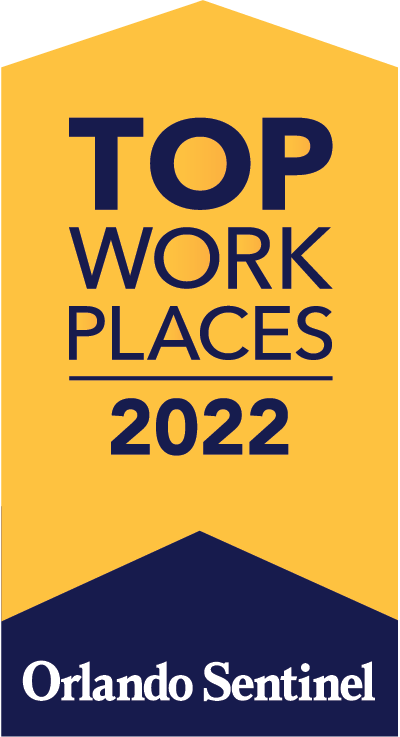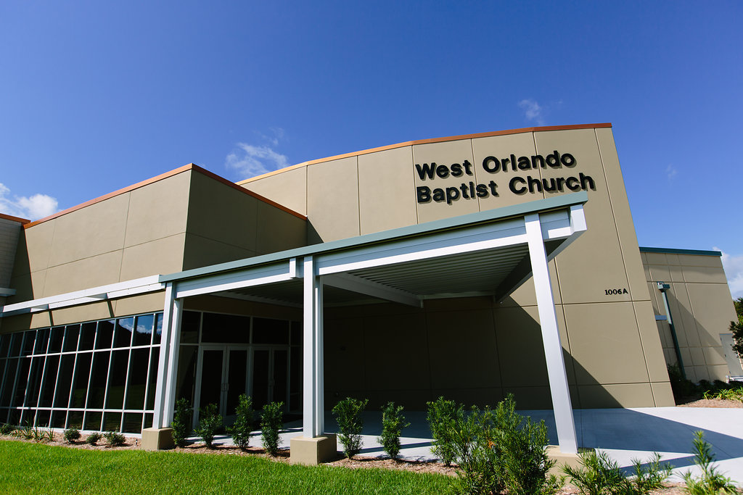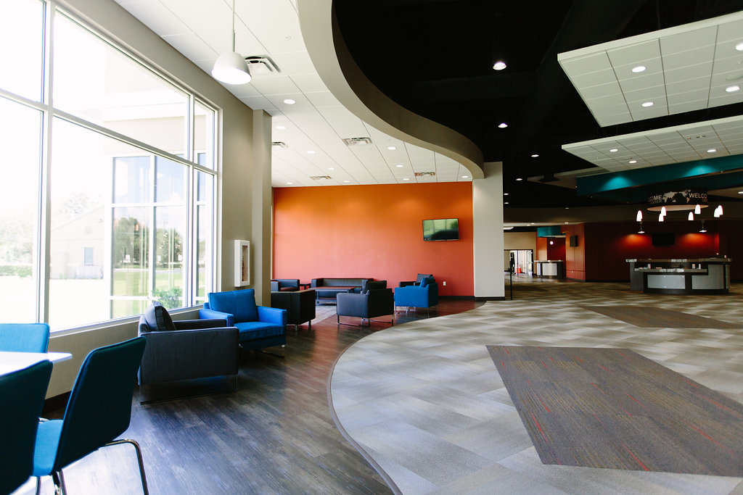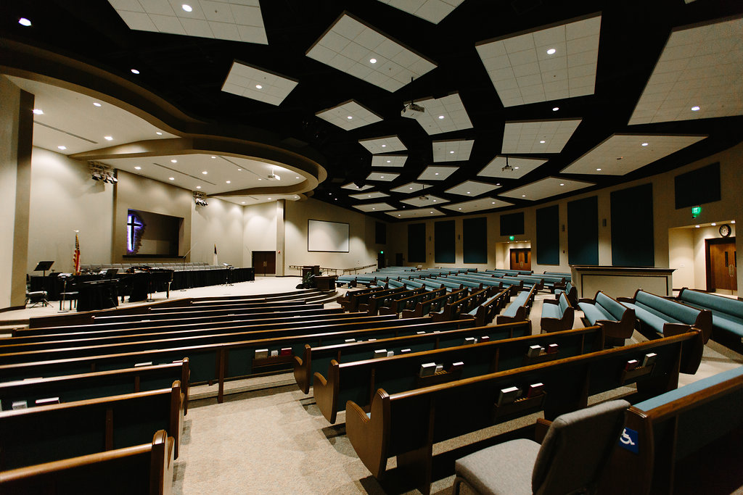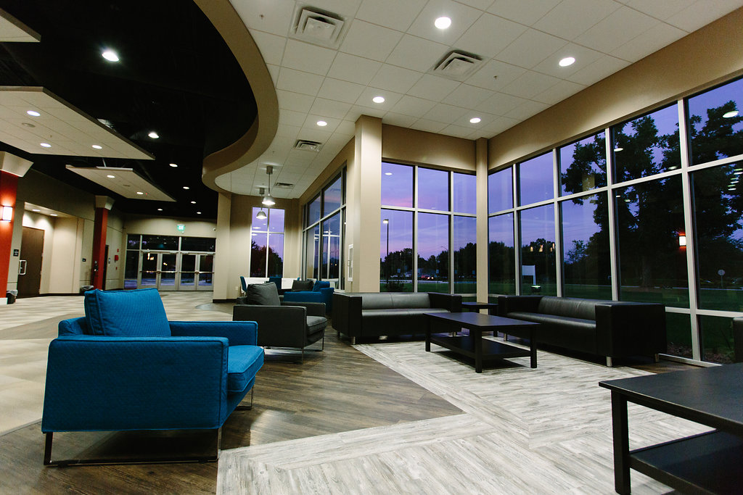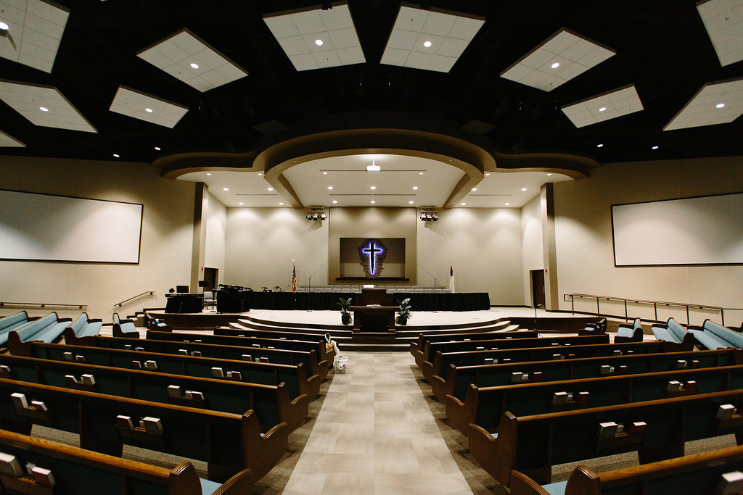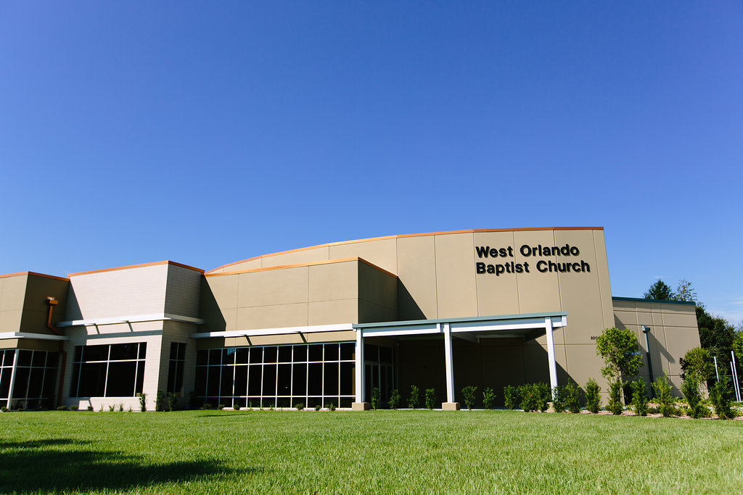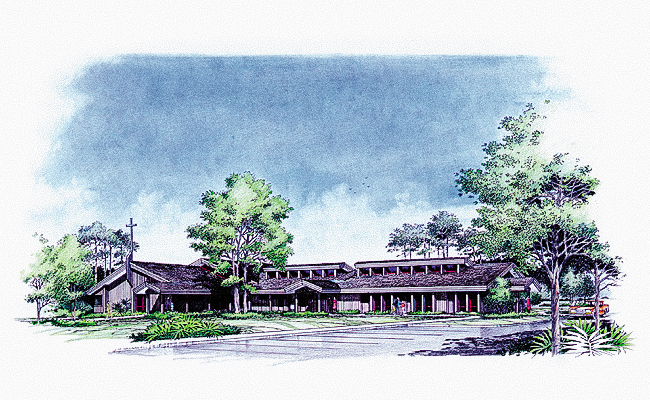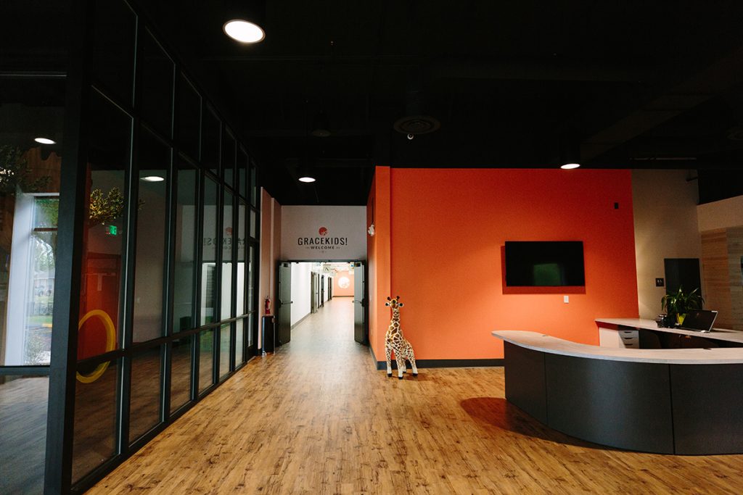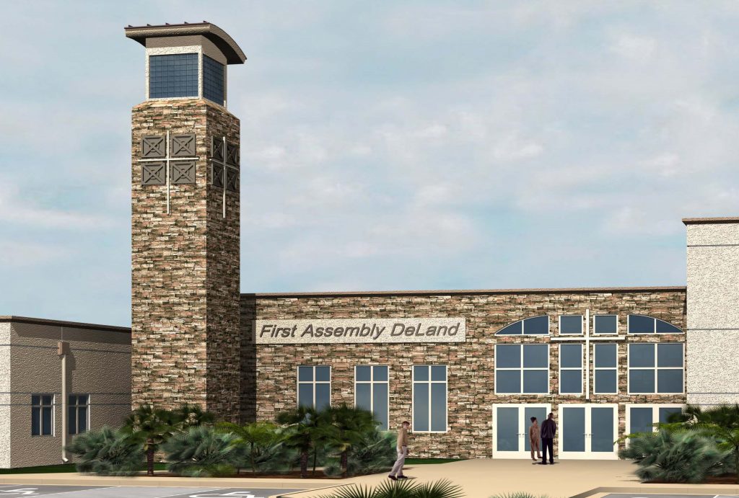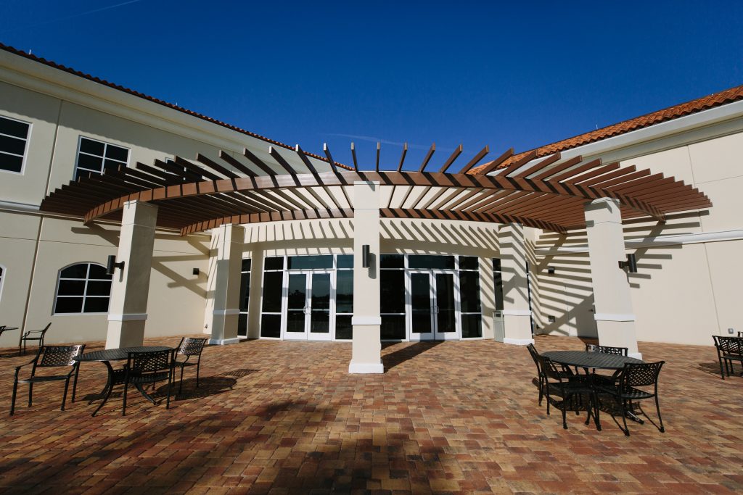West Orlando Baptist
Winter Garden, FL
Collage completed a design build project for West Orlando Baptist Church of Ocoee, Florida. The project included construction of a new 28,000 SF auditorium and a classroom addition to an existing church building. With a budget of $5 Million, work included tilt-wall construction, the creation of stadium seating within the sanctuary space, and site work allowing for more parking.
The structure seats over 550 people within the sanctuary space, and the structural design maximizes spans by utilizing tilt walls as the support structure around the perimeter. Outside the auditorium space, the walls are lined with classrooms, choir rooms, offices, and nursery spaces. Beyond the auditorium there is a new ‘third-space’ designed to be a comfortable and interactive environment for the community. Other highlights include modern entrance canopies and improved site parking for the growing congregation.
Below is a fly-through video created following the charrette.


