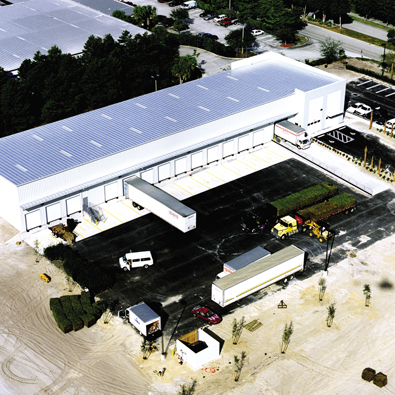
Located on a three-acre parcel in Orlando, Florida, the two-story, 25,000 sq. ft. building replaced the agency’s previous office and was designed with an interest of maximizing the advantage of solar day lighting technologies. The facility features sunshade devices, high efficiency A/C, super-windows, open office workspaces and heavily insulated walls and roof, as well as […]

The Florida Extruders project was a 240,000 sq. ft. manufacturing and distribution facility design/build project for one of the nations’ largest aluminum extrusion companies. The structure, which is supported by over 615 tons of steel framing, houses leading edge laser equipment for the extruding, manufacturing and finishing of aluminum products. The construction of the facility […]

This was a design/build project. Bentley Architects & Engineers provided the design services for COLLAGE. This project included the design and construction of a new office, warehouse and distribution facility for Gale Industries a national leader in the insulation industry. The project was designed using a pre-engineered steel structure with a standing seam metal roof […]






