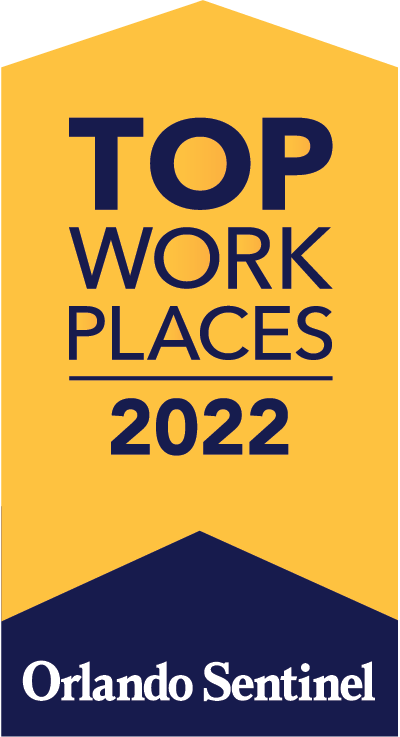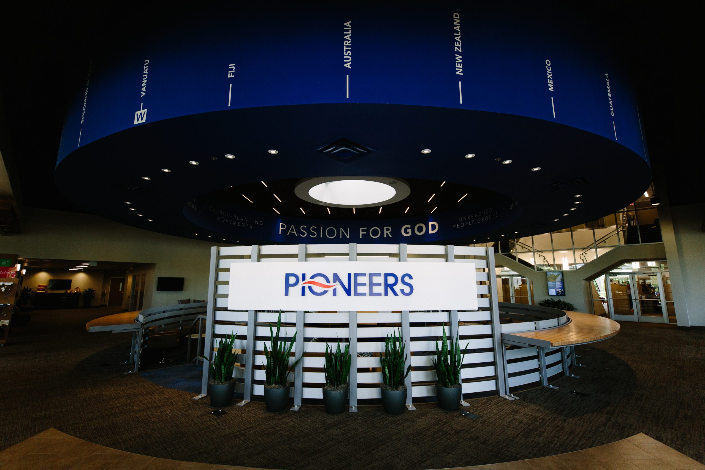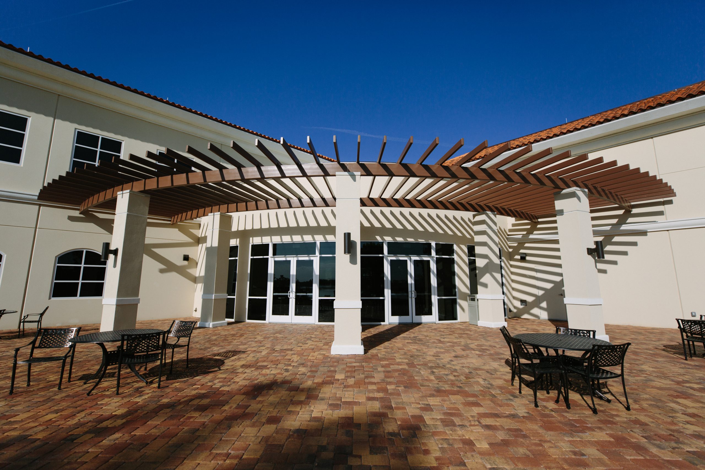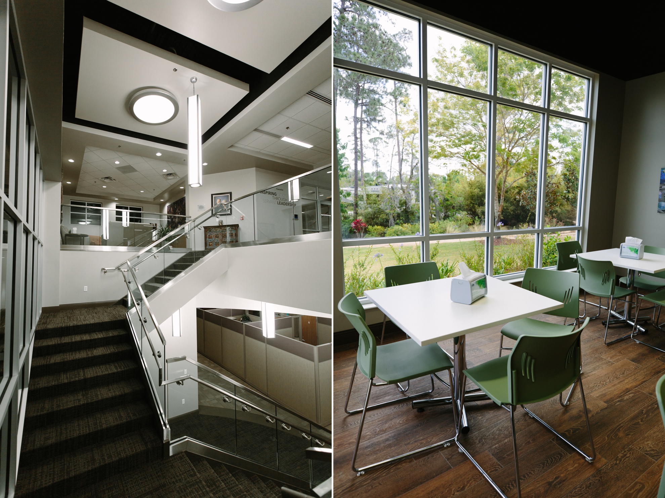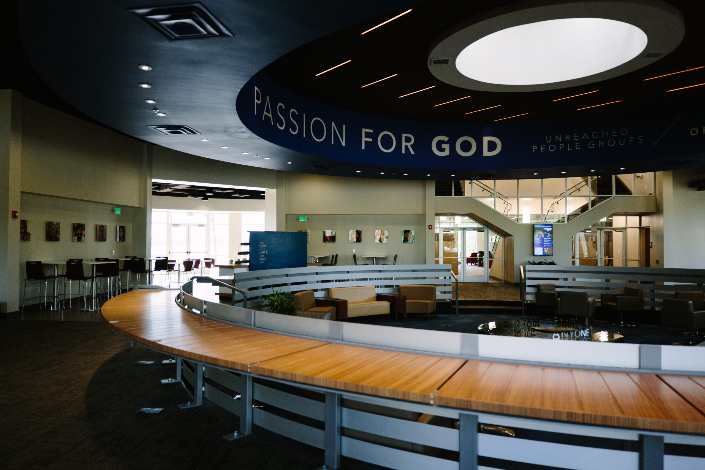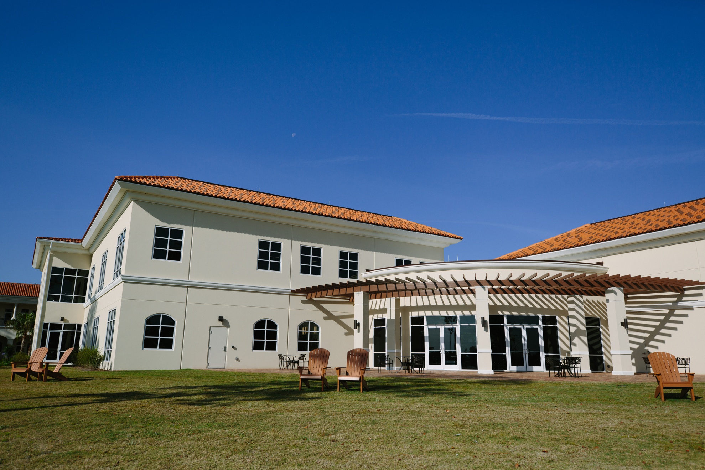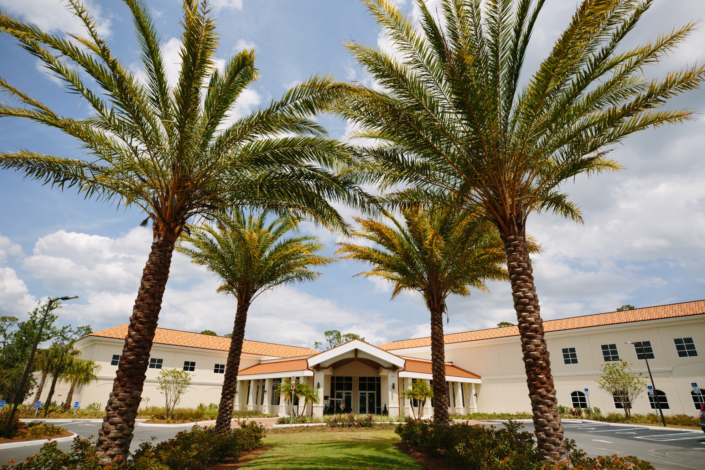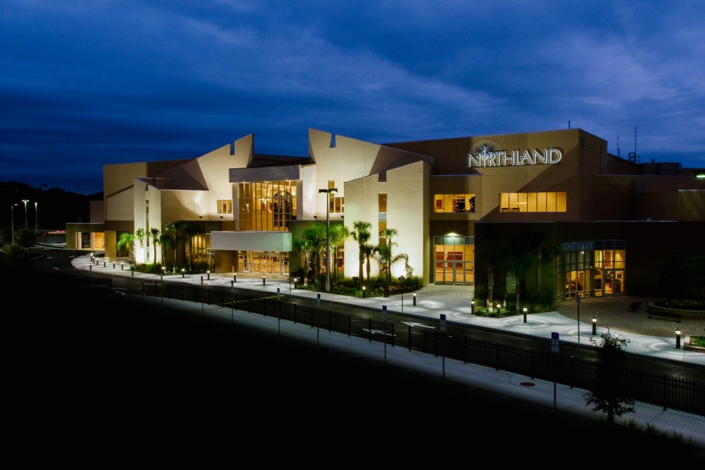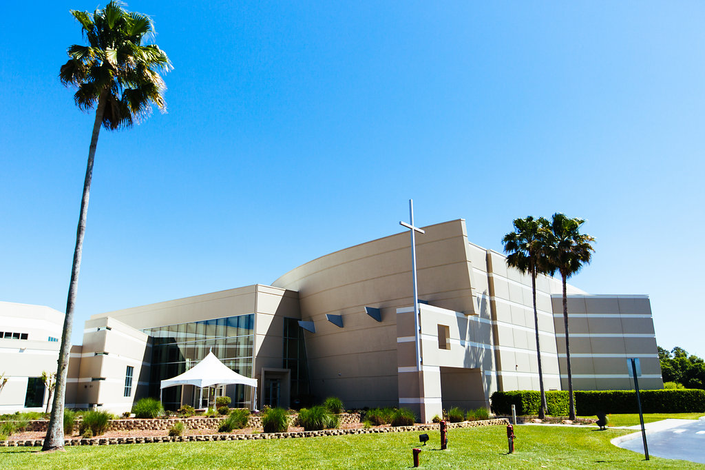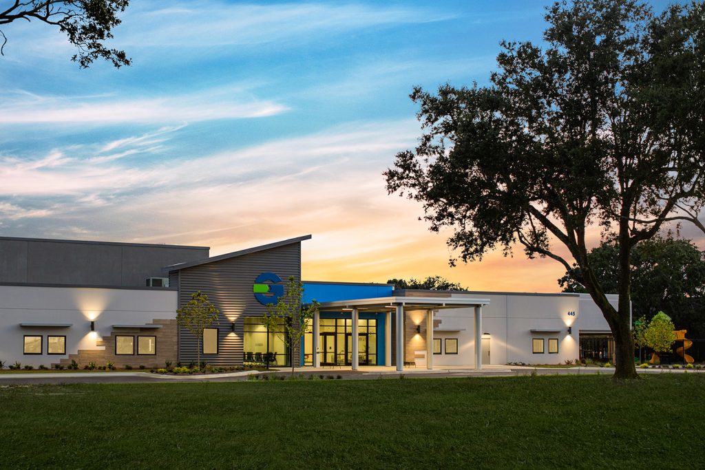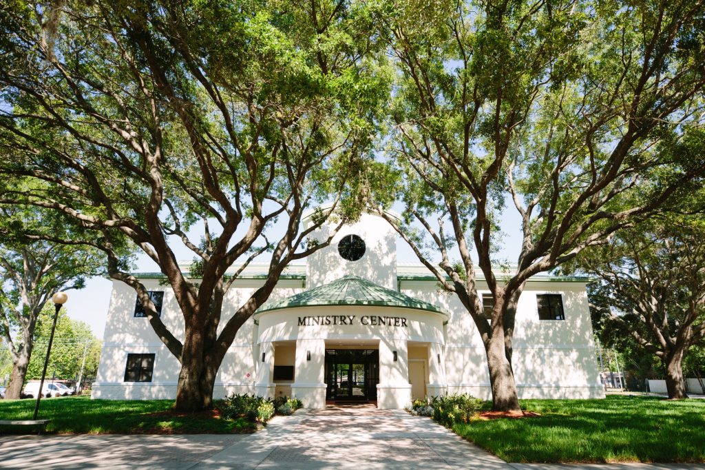Pioneers Center
Orlando, FL
Collage designed and built a $9.4 million project for Pioneers International, as the growing Lake Nona based missions agency reached its facility limits – with cubicles filling every square inch of their current facility. The new 50,000 SF building named The Fletcher Center consists of a large interactive and educational lobby entrance, along with both office and conference center wings. The office wing on the Northeast end of the building is two-stories and features a large glass staircase leading to an open office configuration with more traditional office spaces along the perimeter. This office building is the international headquarters that supports Pioneers missionaries worldwide. The Southeast wing of the building is the hub of both short and long-term training for missionaries being sent and received from around the world. The space is large enough to house a conference for the staff of the entire organization, as well as to conduct teaching and training throughout the year. The conference center includes a full-size industrial kitchen, as well as dining and meeting space. On the second story there is ample storage and utility space for the organization – accessible by elevator.


