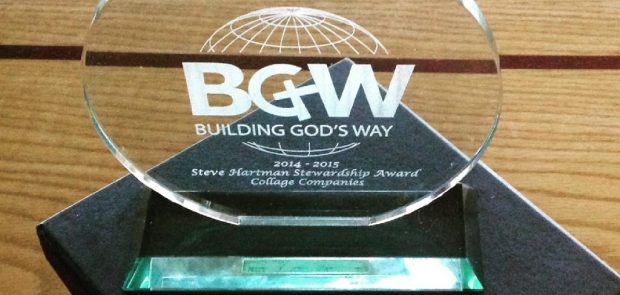BGW presents Collage with Stewardship Award

Building God’s Way (BGW) awarded The Collage Companies with the Steve Hartman Stewardship Award, which recognizes the construction company that gives the most back to ministries.

Building God’s Way (BGW) awarded The Collage Companies with the Steve Hartman Stewardship Award, which recognizes the construction company that gives the most back to ministries.
West Orlando Baptist Church, a growing congregation in metro Orlando (Winter Garden) partnered with The Collage Companies and BGW Services to make their vision of an expanded church ministry a reality. With six weekly services, over a dozen active ministries, a preschool, and a strong desire to reach more people, the congregation realized that expanding […]
Northland Church Worship Center in Longwood now has the capability to spread its ministry worldwide after its recent expansion project. Designed as more of a distribution point than a destination, the worship center features a variety of cutting-edge technologies geared towards serving both the local and global needs of its parishioners. The 161,000-square foot expansion […]
Ministry Today is not an architecture magazine, nor does it pretend to offer expert advice on church construction or design. It is, however, a publication for pastors and church leaders. And what do most pastors become concerned about when their church begins to grow beyond capacity? Buildings, facilities. Land. Expansion. All in the name of […]
COLLAGE and BGW Services (Building God’s Way), a national church growth expert, have been selected to provide master planning through a three day design charette process for Three Central Florida Ministries Organizations : West Orlando Church, Journey Church in Apopka and Pioneers Ministries. Over the next several weeks, COLLAGE and BGW Services, their valued design […]
Umatilla, FL The Collage Companies recently completed the construction of a new state-of-the art 30,000 square foot Multi-Use Building for First Baptist Church of Umatilla, Florida. The building plan resourcefully utilized their existing sanctuary by expanding the lobby and joining it to the new Multi-Use building. The main feature of the new building is a […]
First Assembly Deland includes 41,000 sq. ft. of worship and multipurpose space. The large banquet style multipurpose room with stage will allow for large gatherings while the well-equipped sanctuary with seating for 750 provides a traditional worship setting. The design also includes a substantial nursery, classrooms and fellowship space along with the inviting elements of […]
This $28 million project focuses on meeting the needs of a growing and changing congregation. The new 3,000 seat Sanctuary is one component of a new 140,000 sq. ft building along with a foyer the size of a football field, prayer rooms, 25 classrooms, a bookstore, a café, a children’s playground, an outdoor gathering space […]